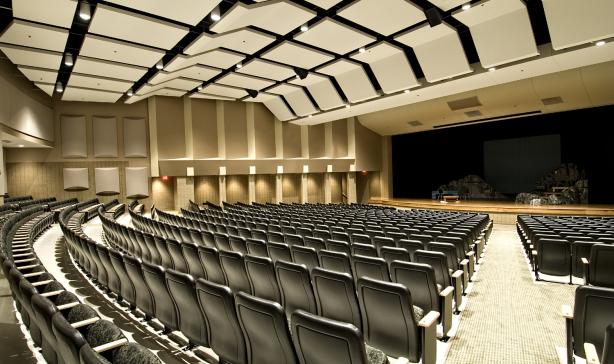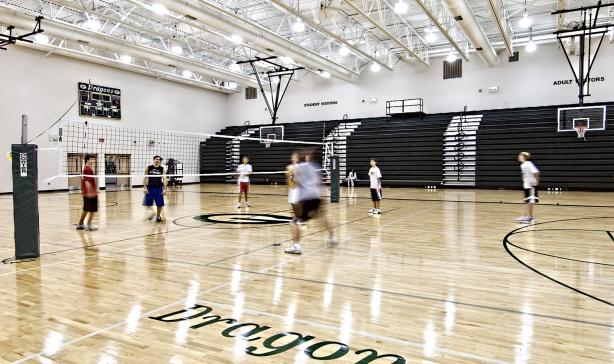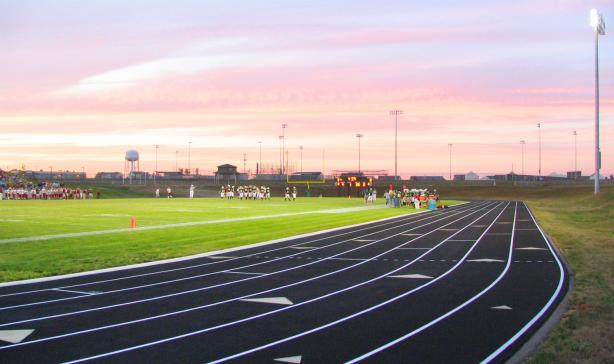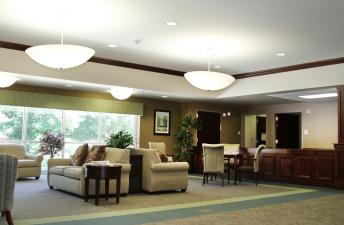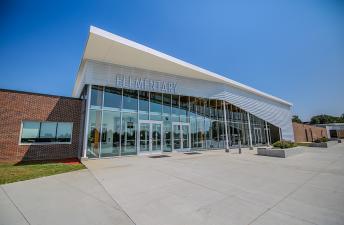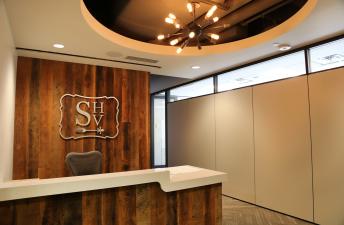Gretna High School Conversion & Athletic Stadium
Gretna High School Conversion & Athletic Stadium
Originally built as the Middle School for Gretna Public Schools, the conversion of this building was coordinated with school administrators while keeping the existing facility in operation through the school year. Designed to accommodate 800 High School students, the approx. 88,000 SF of additions to this existing building include a 750-seat performance auditorium, the 2000-seat competition gym with locker rooms and 25,000 SF of new classroom space.
An additional component of the project was expansion of the outdoor athletic facilities with the construction of new all-weather track and football / soccer field complete with concrete bleacher and press box.

