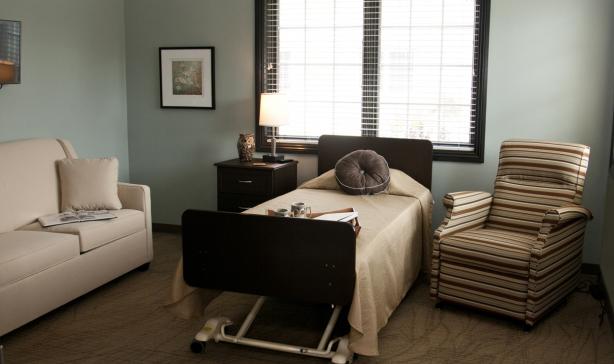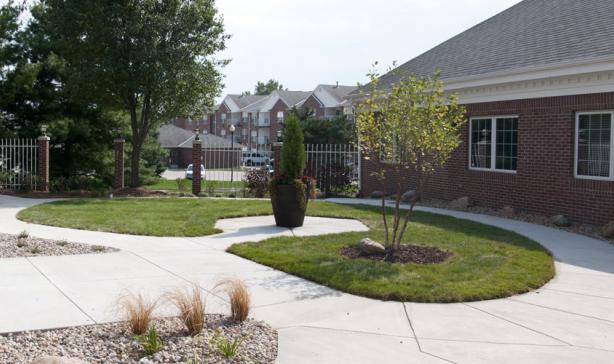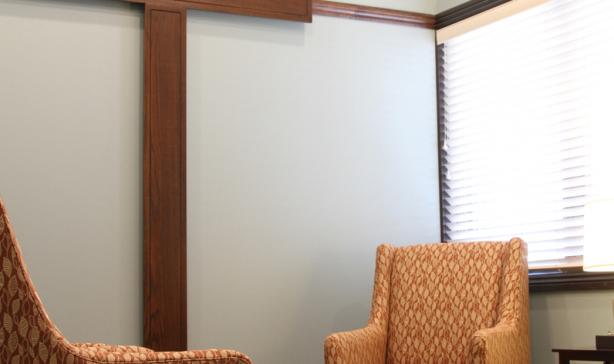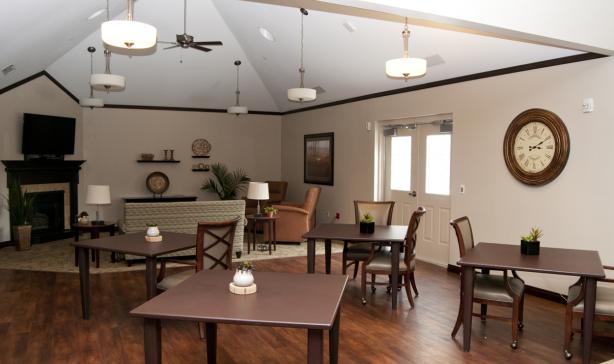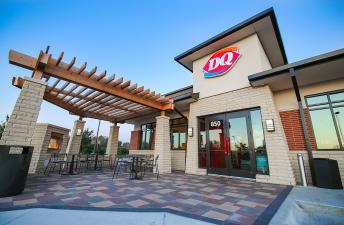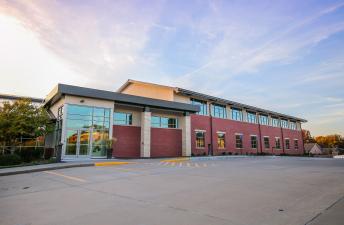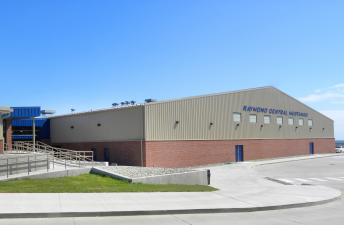Tabitha - Williamsburg
Tabitha - Williamsburg
The 8,875sf project was designed to offer elders and their families a comfortable, modern and highly innovative approach to life’s final journey. A complete interior remodel combined with an all new private courtyard provided Tabitha at Williamsburg elegant surroundings, and a genuine family atmosphere.
Home to 16 residents, this resident-centered environment will allow elders to make their own schedules, choose their own activities and direct their own lifestyle, featuring all the comforts of a family home, including:
- Private bedroom/bathroom suites
- Warm, bright and spacious shared living areas
- Home-cooked meals in community-style dining
- Outdoor courtyard space
- A serene chapel/meditation room for residents and loved ones to quietly reflect and pray
Delivery
Industry
Service
Size
8,875sf
Location
Architect
Davis Design
Completion Date
August 2015

