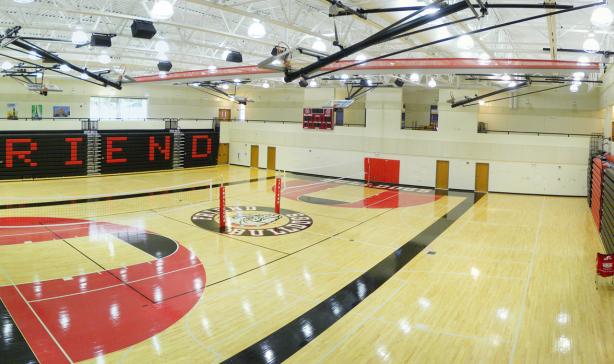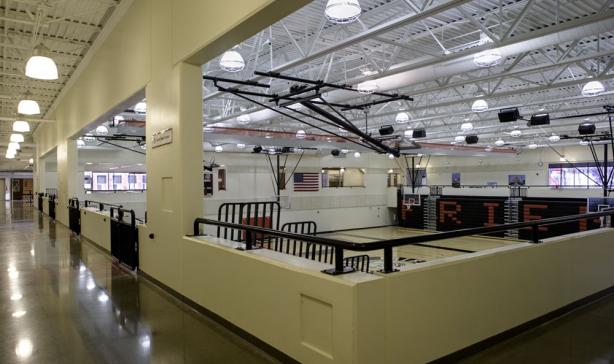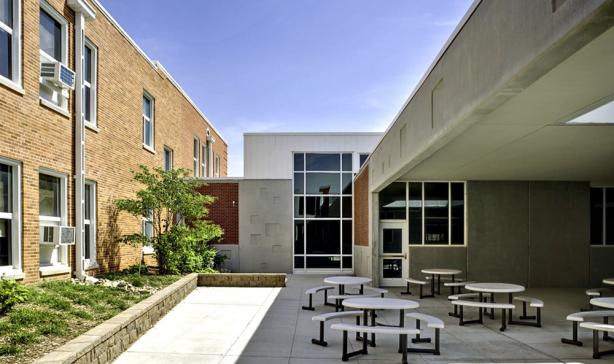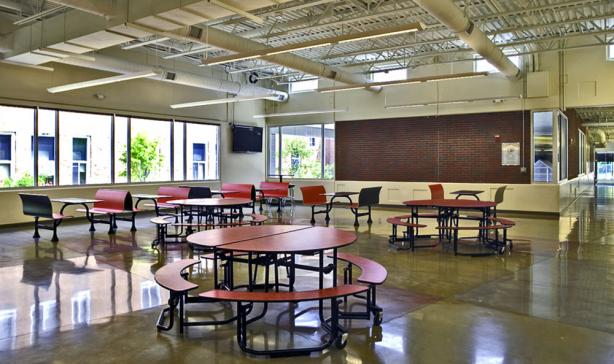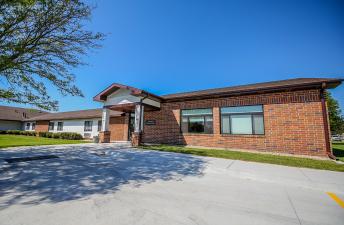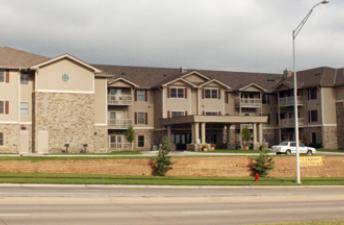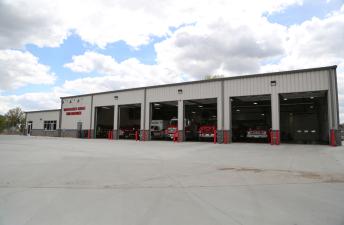Friend High School
Friend High School
This addition consists of a two story structure surrounding a top-loading gymnasium with floor surface 12' below finish grade. The lower level provides space for boys - girls lockers, weight room and wrestling practice area. In addition to a new commercial kitchen, the main level cafeteria also doubles as common space for students and spectators of sport matches. New Media Center, Art Room and Industrial Arts/Shop complete the main level. The project also included a complete fire sprinkler system in both the new and existing facility.
Delivery
Industry
Service
Size
52,160sf
Location
Architect
The Clark Enersen Partners
Completion Date
August 2010

