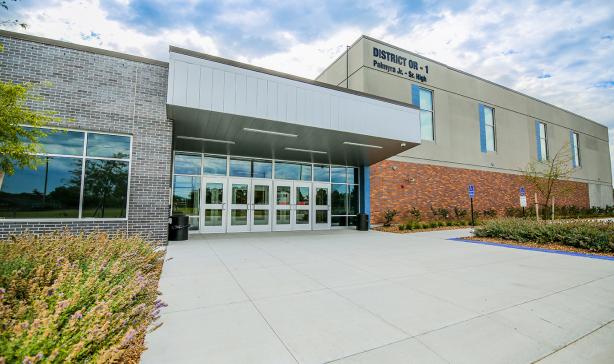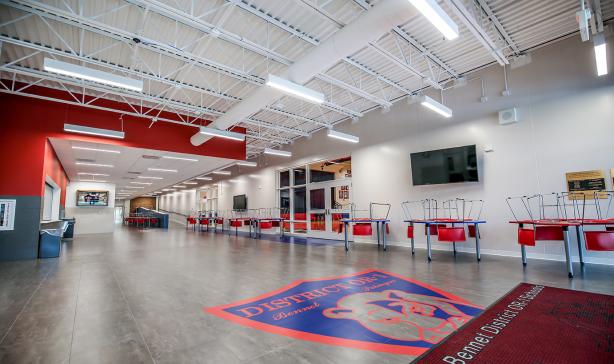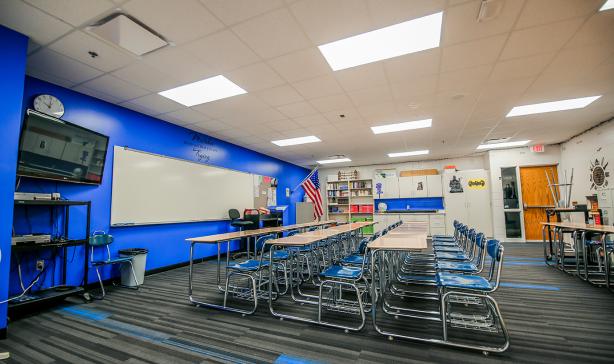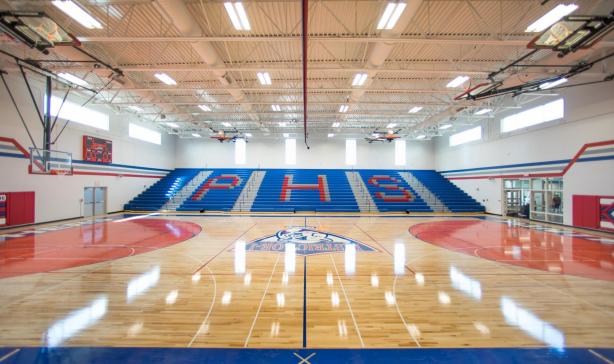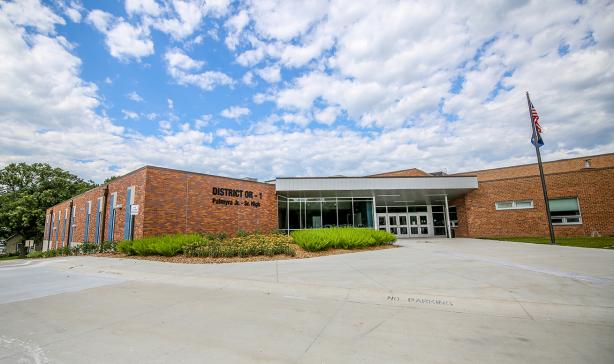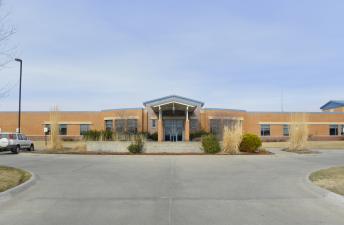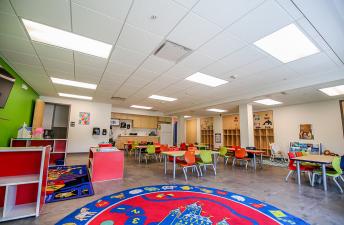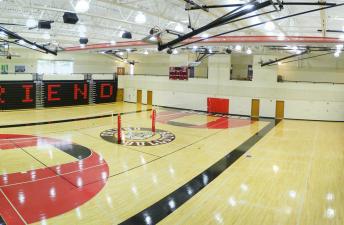Palmyra-Bennet High School
Palmyra-Bennet High School
Palmyra-Bennet High School improvements include the demolition of a wing built in 1935; a new career center addition for AG, FCS, and IT classrooms; a new competition gym with a fine arts stage and a new music room; new secure visitor entrance near the main office to improve school safety and security; and an expanded commons/dining area to provide more space for special events.
Completed in summer of 2017, the addition and renovation of Bennet Elementary School enhanced safety and security with a new secure visitor entrance near the main office for check-in and entry, added a new pre-school and kindergarten wing with a separate entrance for drop-off and pick-up, expanded the commons/dining area to accommodate an increased enrollment, and upgraded outdated systems.
Improvements to the Palmyra High School include the demolition of a wing built in 1935; a new career center addition for AG, FCS, and IT classrooms; a new competition gym with a fine arts stage and a new music room; new secure visitor entrance near the main office to improve school safety and security; and an expanded commons/dining area to provide more space for special events.



