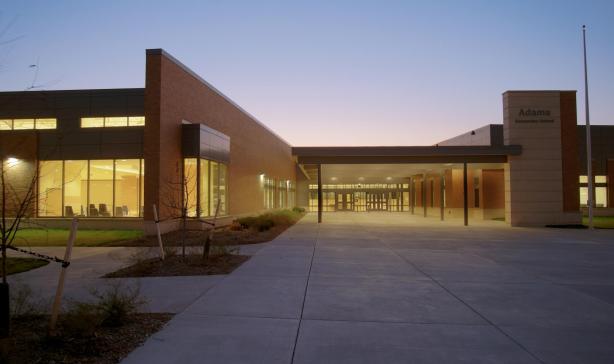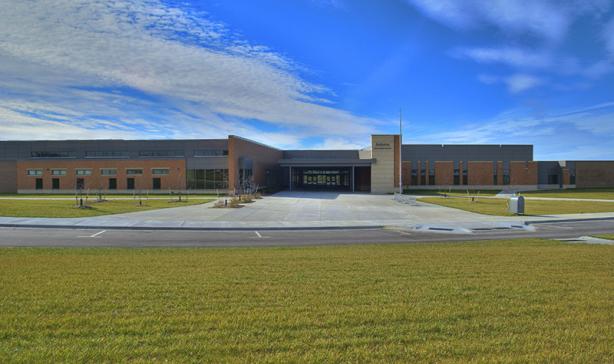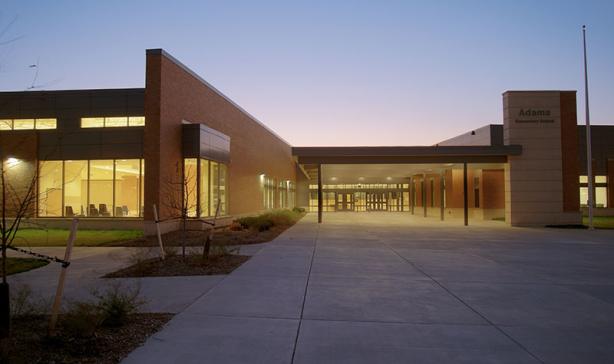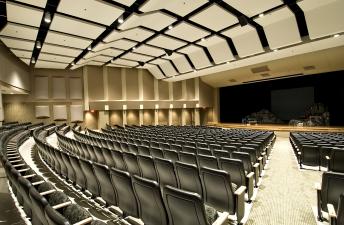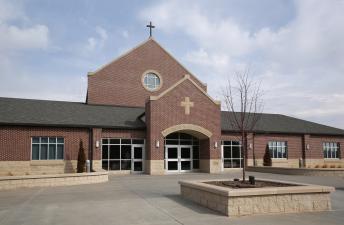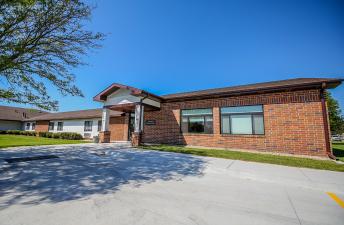Paul Adams and Ted Kooser Elementary Schools
Paul Adams and Ted Kooser Elementary Schools
The twin elementary schools are designed for a student population of 750 with grades K—5. The single story buildings, each at 96,000 SF, include gymnasium, multipurpose/dining, full kitchens, media center, art and music spaces. Classrooms feature indirect lighting and utilize natural light much of the day. A sophisticated HVAC hydronic system which utilizes over 220 geothermal wells, each 270 feet deep, provides heating and cooling for each facility.
Delivery
Industry
Service
Size
Each School 96,000sf
Location
Architect
Sinclair Hille Architects
Completion Date
December 2015

